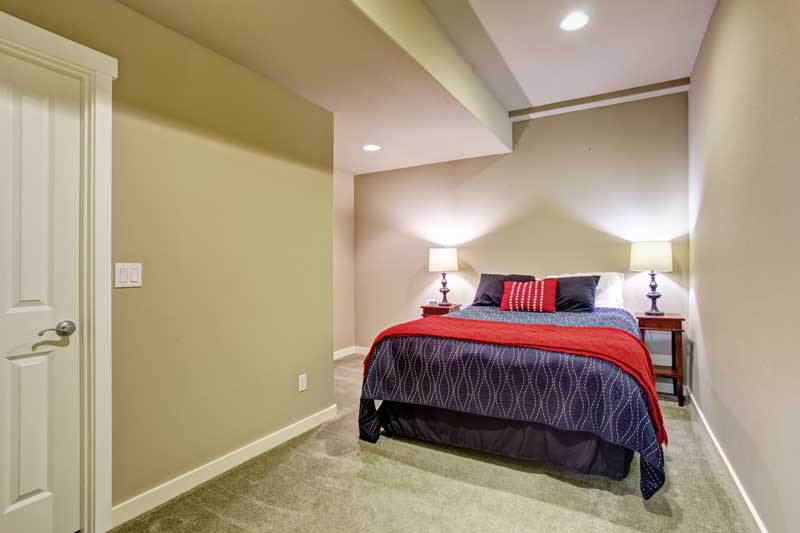 One of the main reasons to invest in developing the lowest level of your home, whether for function or resale, is to add to the number of bedrooms your home currently has. If you are adding the bedroom because you need one, well the rational is generally along the lines of, growing/aging family so need an added bedroom, need an additional bedroom when family comes to visit, or “we need more physical and emotional space, someone should move downstairs”. For resale, you’re always thinking of how many bedrooms you can put on the listing. Moving from 2-3 or 3-4 bedrooms being listed adds an entire section of potential homebuyers who can now consider your home as an option and you/your realtor will love that.
One of the main reasons to invest in developing the lowest level of your home, whether for function or resale, is to add to the number of bedrooms your home currently has. If you are adding the bedroom because you need one, well the rational is generally along the lines of, growing/aging family so need an added bedroom, need an additional bedroom when family comes to visit, or “we need more physical and emotional space, someone should move downstairs”. For resale, you’re always thinking of how many bedrooms you can put on the listing. Moving from 2-3 or 3-4 bedrooms being listed adds an entire section of potential homebuyers who can now consider your home as an option and you/your realtor will love that.
Why can’t I just call the room in my basement a bedroom?
Maybe you can. All basement bedrooms can be rooms but not all basement rooms can be bedrooms. For it to be a legal bedroom there are a few key components that need to be considered if it hasn’t previously been developed as a bedroom.
Smoke Detector
A smoke detector needs to be in the room, and for it to comply with today’s codes, this smoke detector needs to be hardwired to the other smoke detectors in the house. Rational for this makes sense. If the smoke detector goes off inside or outside the room, everyone should know about it for that occupant’s safety.
3-way Switch
When you walk out of the room in the dark, you need to be able to turn on the light to the path that will take you to the stairs. At the bottom of the stairs, you need to be able to turn on the light to the stairs before walking up the stairs. The rational here is solid in that you shouldn’t have to trip your way through dark rooms and up dark stairs either to turn lights on at night or while you turn the lights off behind you at night.
Egress window
This is the most costly and complicated piece to comply with if your home is old enough that the windows installed were not the adequate size to comply with the City of Winnipeg’s by-laws on what qualifies as “egress”. The purpose of this rule is that, if a fire were to start while someone is in the bedroom, they need a way to get out of the house in case the fire is between them and the door. Egress requirements are there to ensure that the average person can climb out the window. This means that the opening portion of the window needs to be the correct size and dimensions and it also means the window well on the outside of the house needs to be the correct size and dimensions. To get details on a window in your home, feel free to give our team a call and we will get you a customized plan to meet all the requirements. Here are a few things to be aware of before you start this process:
- Permits are needed as you are altering the foundation of your home.
- An engineer drawing is needed to attain the permit and ensure work is done without compromising the structure of the home. A structural lintel of some kind will be needed if the hole in the concrete is getting wider.
- You will not be left with a beautiful room if the contractor is only doing the window. A whole section of wall needs to be removed to perform the work so ensure you have a plan to put it back together.
Radon
If someone is going to start spending significant amounts of time in the basement, then it is recommended that testing for radon is done and, if radon levels are higher than the recommended levels, that radon mitigation be done. For more information on radon and how to proceed, just check out the “Radon” tab on our website or visit the radon section of the Health Canada website to cross reference the information we provide here.
Conclusion
As always, these are generic recommendations and tips. For a wholistic answer for what your basement bedroom needs, doesn’t need, and the best way to proceed for you and your situation, give us a call or email and set up a site visit with our team. We hope you have a happy, safe and affordable day.
